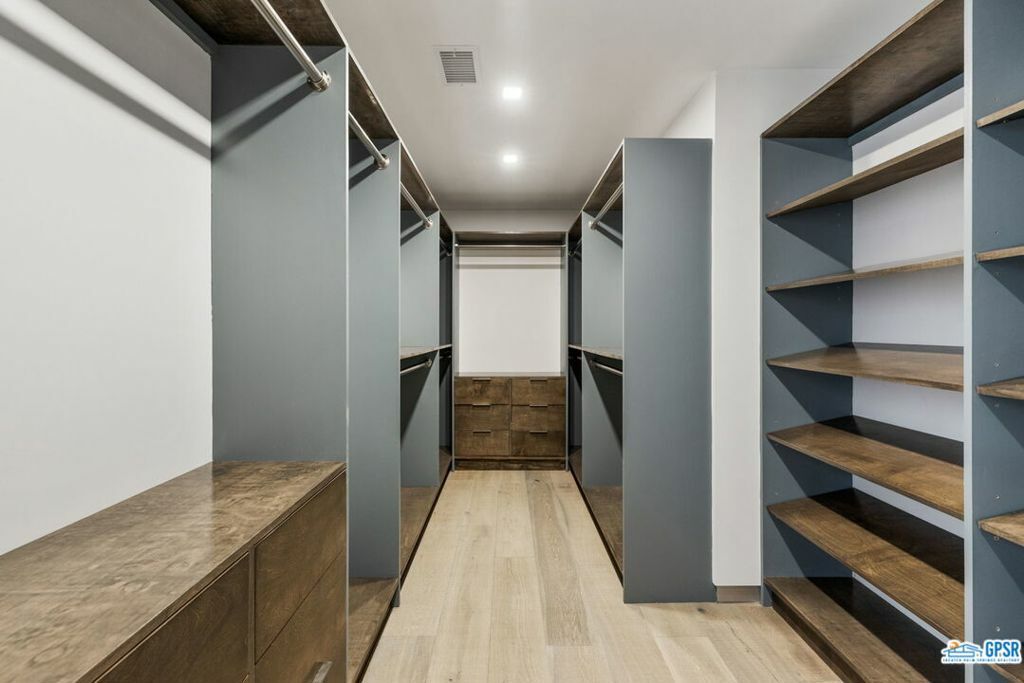
Listing Courtesy of: CRMLS / Compass / Rod Douglas
1177 E Sierra Way Palm Springs, CA 92264
Sold (111 Days)
$2,800,000
MLS #:
22225165
22225165
Lot Size
0.33 acres
0.33 acres
Type
Single-Family Home
Single-Family Home
Year Built
1970
1970
Style
Contemporary
Contemporary
Views
Pool, Panoramic, Mountain(s)
Pool, Panoramic, Mountain(s)
County
Riverside County
Riverside County
Community
Indian Canyons
Indian Canyons
Listed By
Rod Douglas, Compass
Bought with
Jay Morton, Jay Morton Real Estate
Jay Morton, Jay Morton Real Estate
Source
CRMLS
Last checked Apr 26 2024 at 8:43 PM GMT+0000
CRMLS
Last checked Apr 26 2024 at 8:43 PM GMT+0000
Bathroom Details
- Full Bathrooms: 4
- 1/4 Bathroom: 1
Interior Features
- Windows: Double Pane Windows
- Washer
- Trash Compactor
- Refrigerator
- Microwave
- Gas Range
- Gas Oven
- Gas Cooktop
- Disposal
- Dishwasher
- Barbecue
- Laundry: Laundry Room
- Wet Bar
- Open Floorplan
- Multiple Master Suites
- Living Room Deck Attached
- Ceiling Fan(s)
Subdivision
- Indian Canyons
Lot Information
- Landscaped
- Front Yard
- Back Yard
Property Features
- Fireplace: Gas
- Fireplace: Living Room
- Fireplace: Master Bedroom
Heating and Cooling
- Natural Gas
- Forced Air
- Fireplace(s)
- Central
- Central Air
Pool Information
- Tile
- Private
- Fenced
- Heated
- Waterfall
- In Ground
Exterior Features
- Roof: Metal
Utility Information
- Sewer: Sewer Tap Paid
Parking
- Private
- Paved
- Garage
- Door-Multi
- Covered
- Attached Carport
Living Area
- 3,726 sqft
Disclaimer: Based on information from California Regional Multiple Listing Service, Inc. as of 2/22/23 10:28 and /or other sources. Display of MLS data is deemed reliable but is not guaranteed accurate by the MLS. The Broker/Agent providing the information contained herein may or may not have been the Listing and/or Selling Agent. The information being provided by Conejo Simi Moorpark Association of REALTORS® (“CSMAR”) is for the visitor's personal, non-commercial use and may not be used for any purpose other than to identify prospective properties visitor may be interested in purchasing. Any information relating to a property referenced on this web site comes from the Internet Data Exchange (“IDX”) program of CSMAR. This web site may reference real estate listing(s) held by a brokerage firm other than the broker and/or agent who owns this web site. Any information relating to a property, regardless of source, including but not limited to square footages and lot sizes, is deemed reliable.




